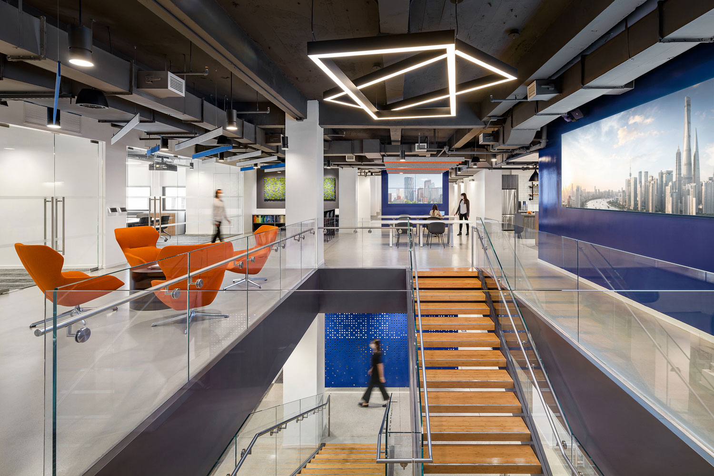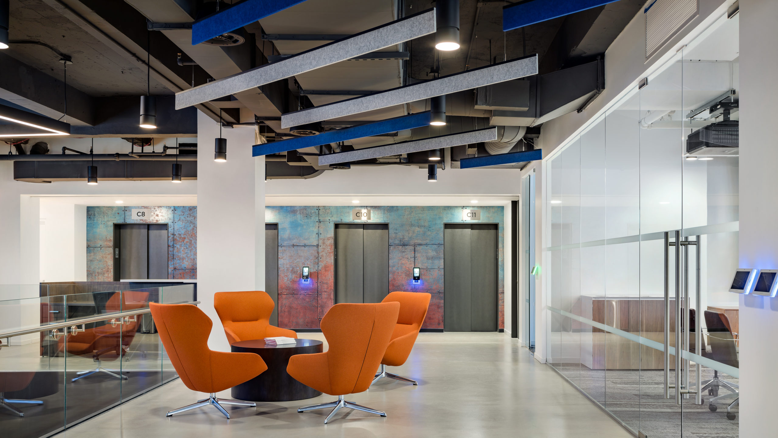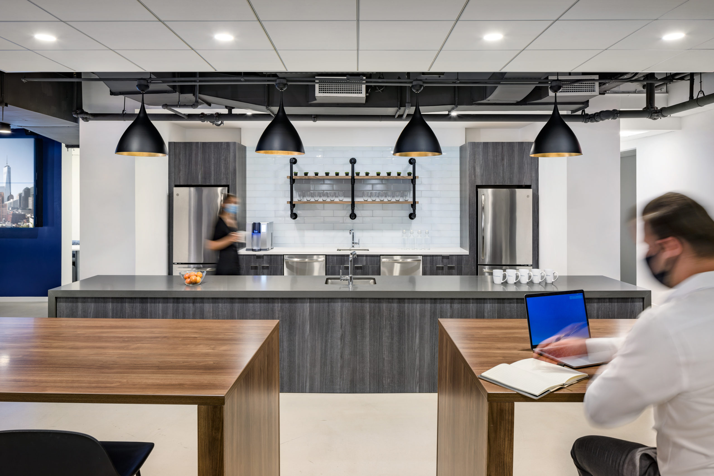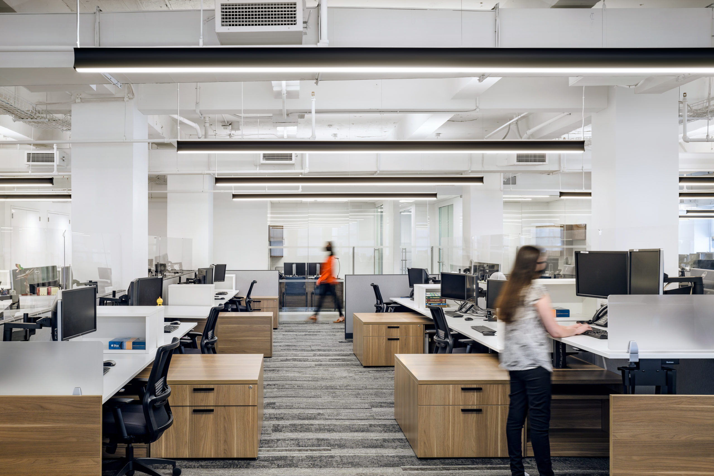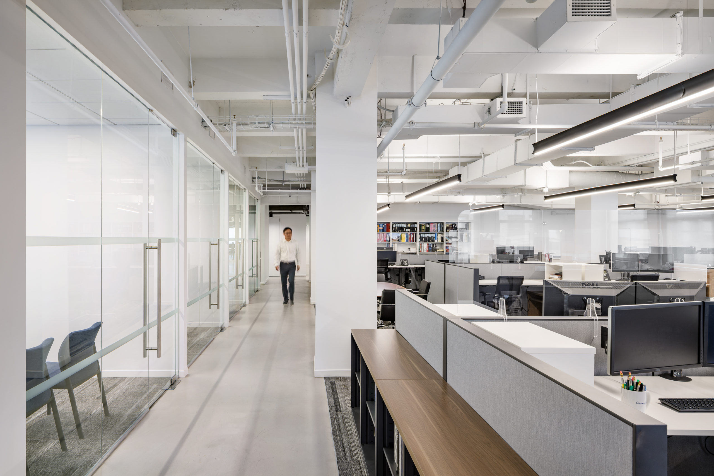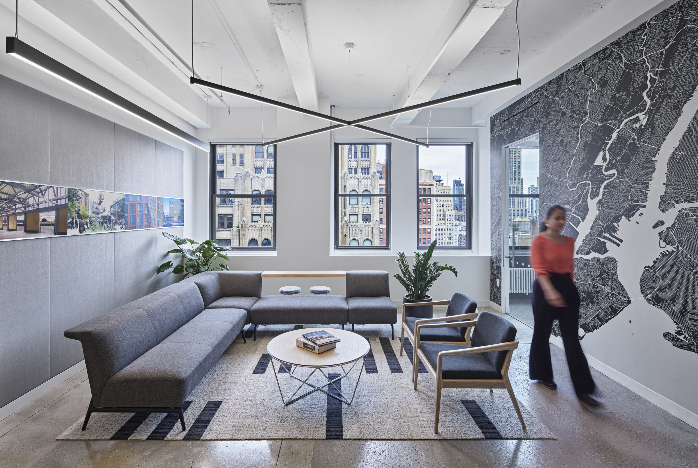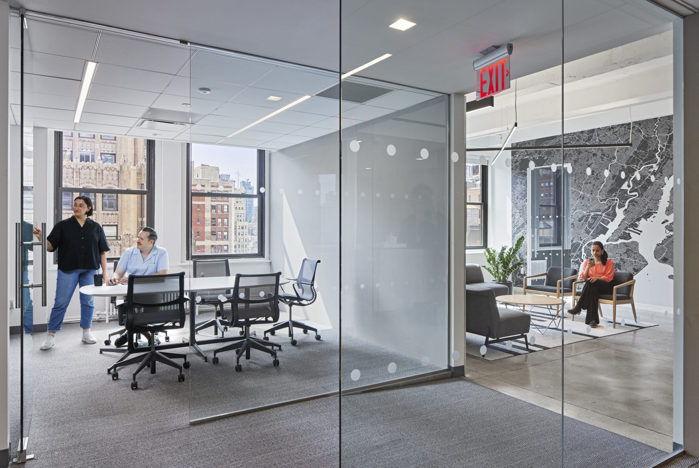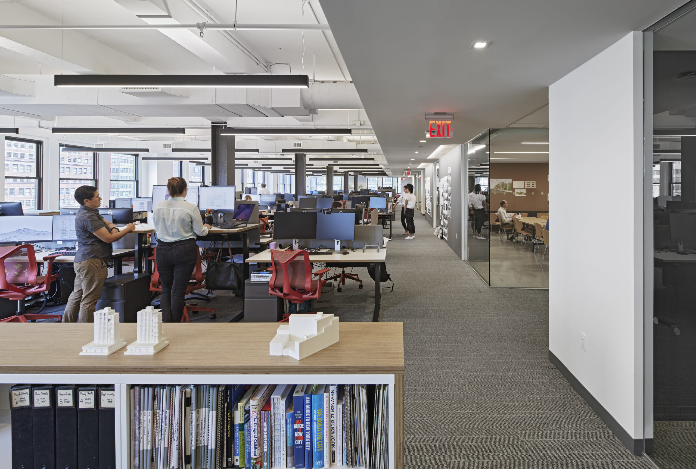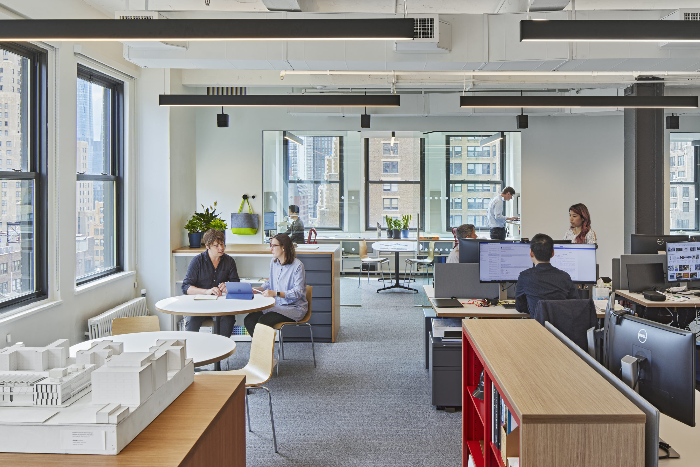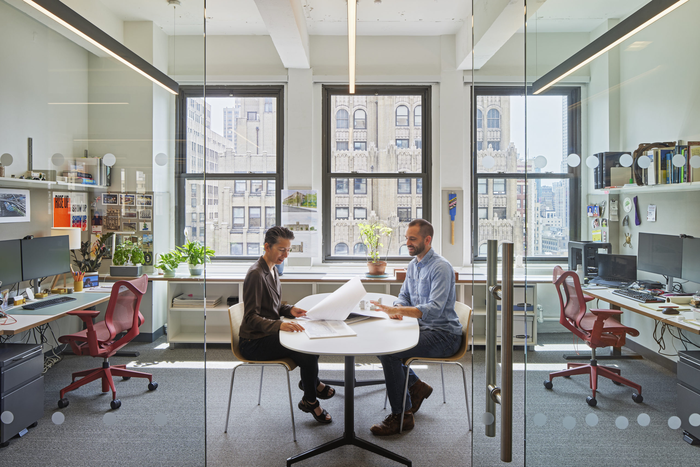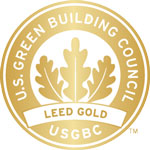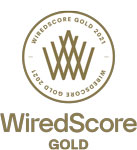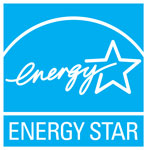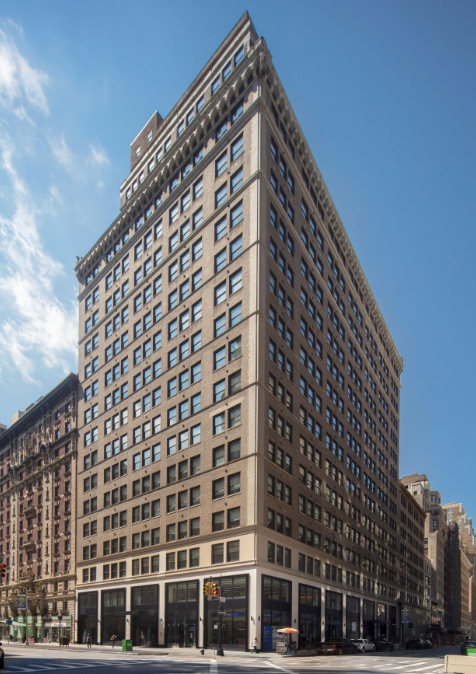
498 Seventh Avenue is a 25-story, 960,000 SF office and retail property situated at the epicenter of Times Square South. The Property offers a critical mass of premier mixed-use space in an unparalleled location. The Property’s large, flexible floor plates (30,200 to 48,000 SF), generous office ceiling heights (11’7” to 14’4’’ slab-to-ceiling), unique outdoor space, and plentiful light and air provide an ideal environment for the advertising, creative, technology, media, and information tenants that have come to define the Times Square South submarket. The Property benefits from its location between Penn Station, Grand Central Terminal, Port Authority and Herald Sq. subway station, providing quick access to the B, D, F, M, N, Q, R, W, A, C, E, 1, 2, 3, 4, 5 and 6 trains. Penn Station offers light rail service via NJ Transit, Long Island Railroad, and Amtrak to New Jersey, Long Island, and destinations beyond.
AVAILABILITIES
| FLOOR 14(1400) |
RSF 6,200 RSF |
|
|||||||||
| FLOOR 21(2100) |
RSF 30,289 RSF |
|
|||||||||
MAJOR TENANTS
OFFICE:
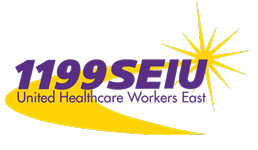
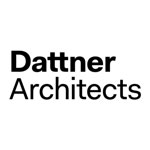


RETAIL:
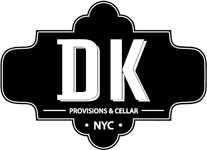
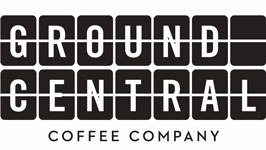
CONTACT INFORMATION
ANDREW F. CONRAD
Leasing – Vice President
212.542.2101
MATTHEW J. COUDERT
Leasing – Executive Vice President
212.542.2121
LOCATION

